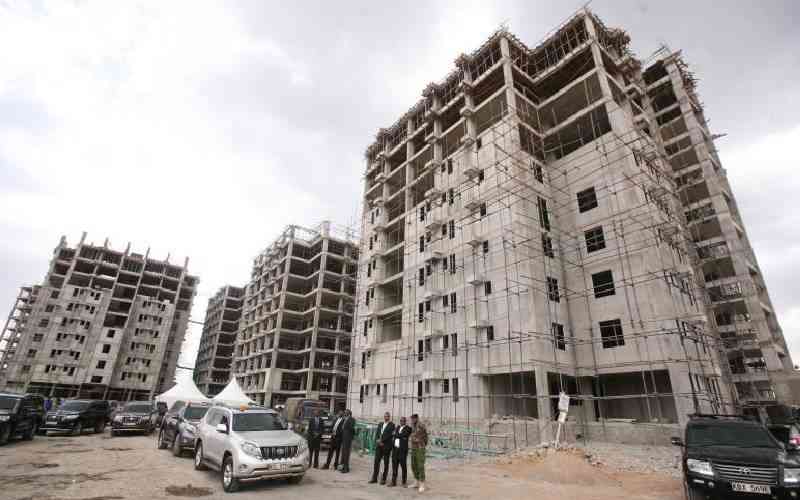×
The Standard e-Paper
Fearless, Trusted News

Affordable housing project in Mukuru, Nairobi. [File, standard]
Provision for adequate ventilation, a sink, and a cooking slab or fireplace are mandatory requirements in the new National Building Code, which seeks to streamline the built environment.








